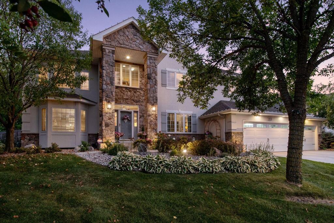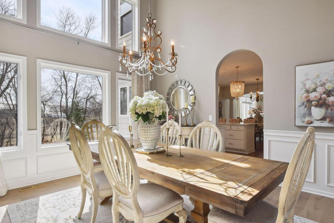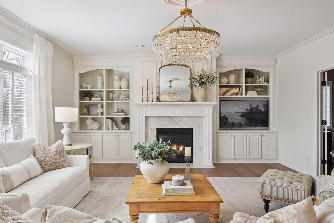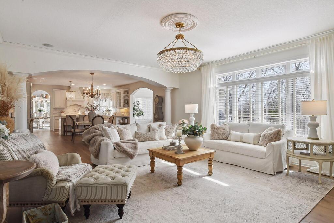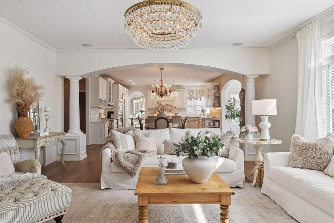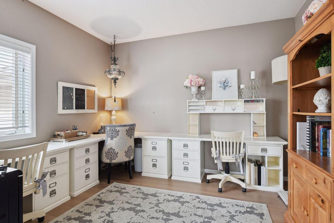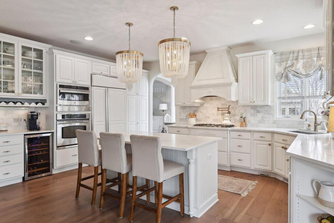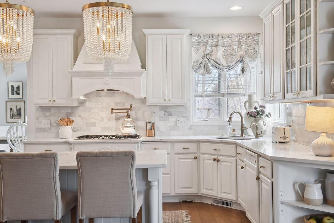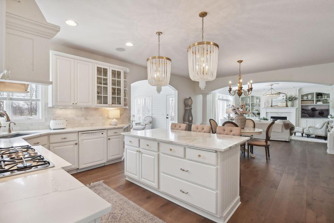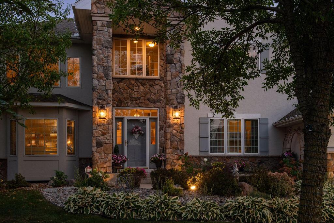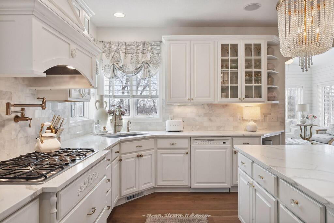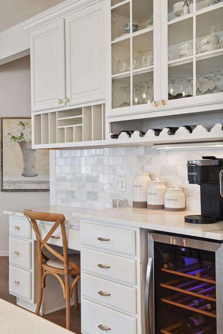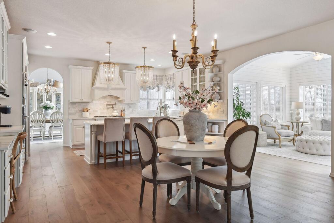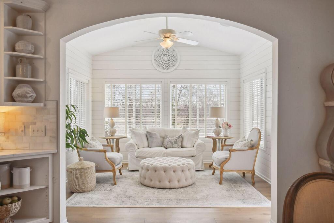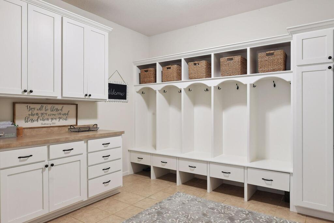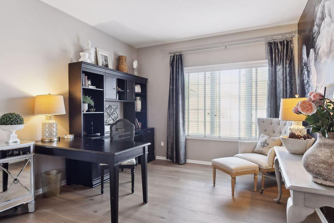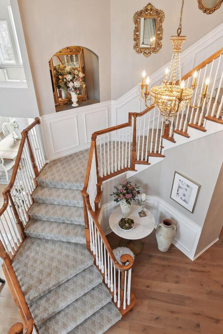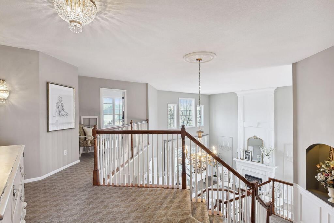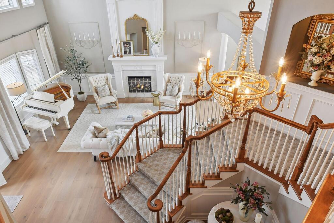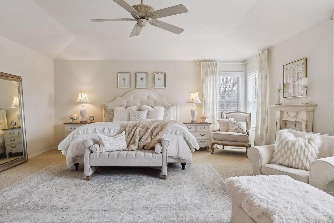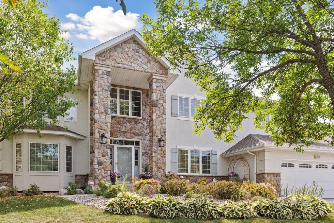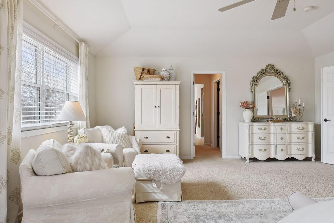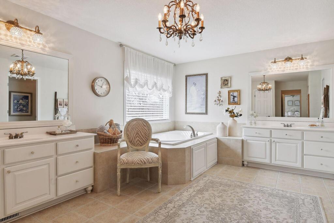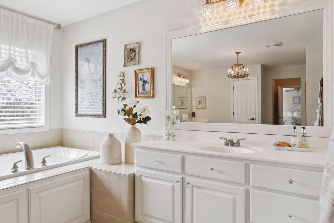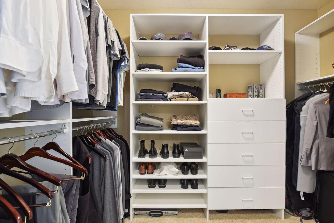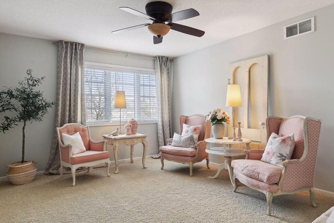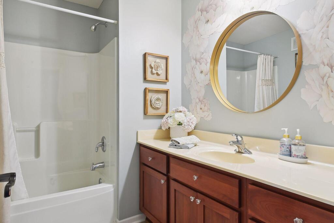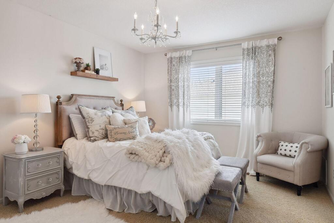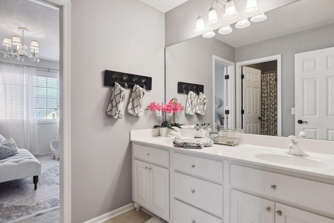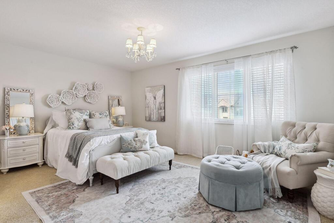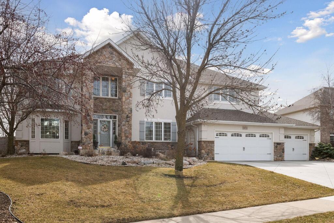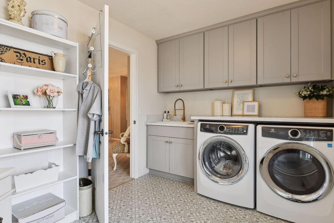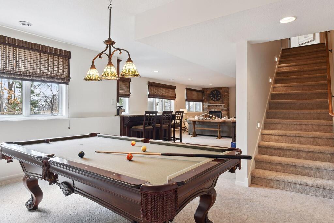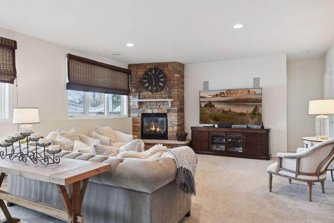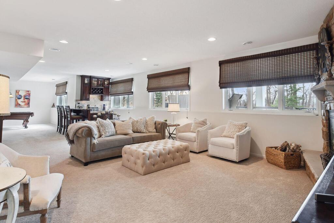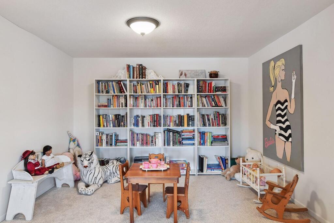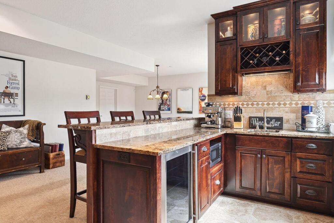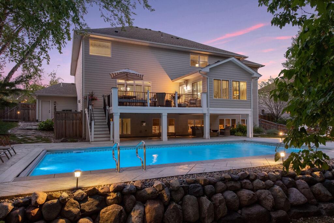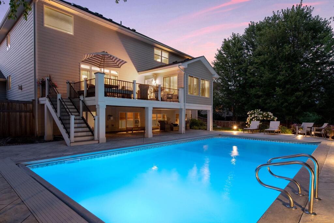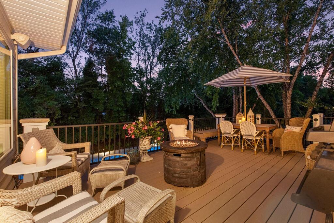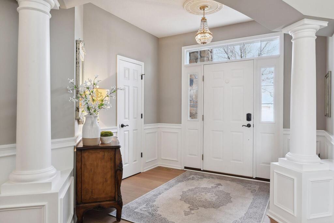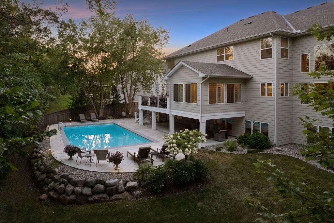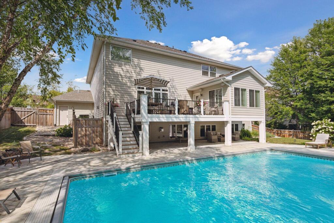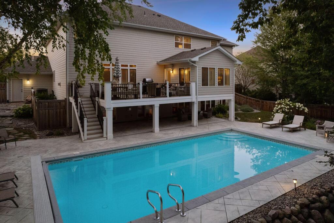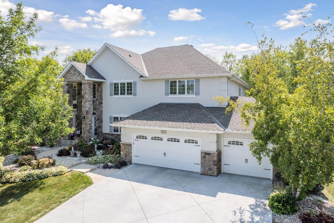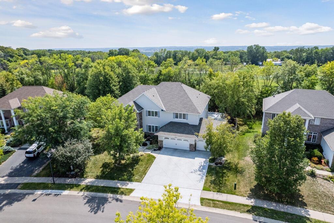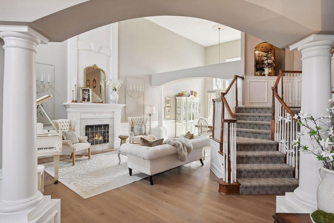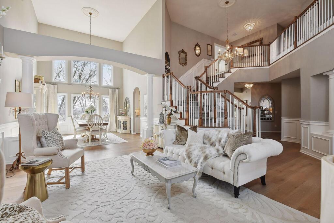9711 Geisler Road
Eden Prairie (MN) 55347
$1,049,900
Closed
StatusClosed
Beds5
Baths5
Living Area5954
YR2004
School District272
DOM6
Public Remarks
Luxurious upgrades in this spacious two-story home. Beautiful wood floors, character-adding wainscoting, arched built-ins and passageways as well as newer lighting throughout. A fully upgraded kitchen includes curated design choices of quartz island, countertops, marble backsplash, custom hood and pot-filler. The upper level embraces a glorious sun-filled primary bedroom suite, double walk-in closets, plus a private ensuite bath with a soaking tub, separate vanities, shower. Three additional ample bedrooms plus two baths, including a J&J, complement this floor. A second-floor laundry for your convenience. The lower level has light-filled lookout windows, game room, a media/entertainment room plus a wet bar with a beverage refrigerator. A fifth bedroom, 3/4 bath plus the perfect flex area. A heated, below-ground pool w/stamped patio surround. Beautiful lighting abounds for evening gatherings. Low-maint deck overlooks the backyard. Drop zone/mudrm has extra storage leads to 3 car gar.
Quick Specifications
Price :
$1,049,900
Status :
Closed
Property Type :
Residential
Beds :
5
Year Built :
2004
Approx. Sq. Ft :
5954
School District :
272
Taxes :
$ 10586
MLS# :
6494374
Interior Features
Foundation Size :
2360
Fireplace Y:N :
3
Baths :
5
Bath Desc :
3/4 Basement,Double Sink,Bathroom Ensuite,Full Primary,His and Her Closets ,Full Jack & Jill,Private Primary,Main Floor 1/2 Bath,Sauna,Separate Tub & Shower,Upper Level 3/4 Bath,Upper Level Full Bath,Walk-In Shower Stall,Walk Thru
Lot and Location
PostalCity :
Hennepin
Zip Code :
55347
Directions :
Dell Road, south of Pioneer Trail, left on Geisler Road to home.
Complex/Development/Subd :
Oakparke Estates 5th Add
Lot Description :
Public Transit (w/in 6 blks), Tree Coverage - Medium, Underground Utilities
Lot Dimensions :
85 x 177 x 134 x 151
Road Frontage :
City Street
Zoning :
Residential-Single Family
School District :
272
School District Phone :
952-975-7000
Structural Features
Class :
Residential
Basement :
Daylight/Lookout Windows, Drain Tiled, 8 ft+ Pour, Egress Window(s), Finished, Full, Storage Space, Sump Pump
Exterior :
Brick/Stone, Engineered Wood, Stucco
Garage :
3
Accessibility Features :
None
Roof :
Age 8 Years or Less, Architecural Shingle, Asphalt, Pitched
Sewer :
City Sewer/Connected
Water :
City Water/Connected
Financial Considerations
Foreclosure Status :
No
Lender Owned :
No
Potential Short Sale :
No
Latitude :
44.826122
MLS# :
6494374
Style :
Single Family Residence
Complex/Development/Subd :
Oakparke Estates 5th Add
Tax Amount :
$ 10586
Tax With Assessments :
10586.4400
Tax Year :
2024
