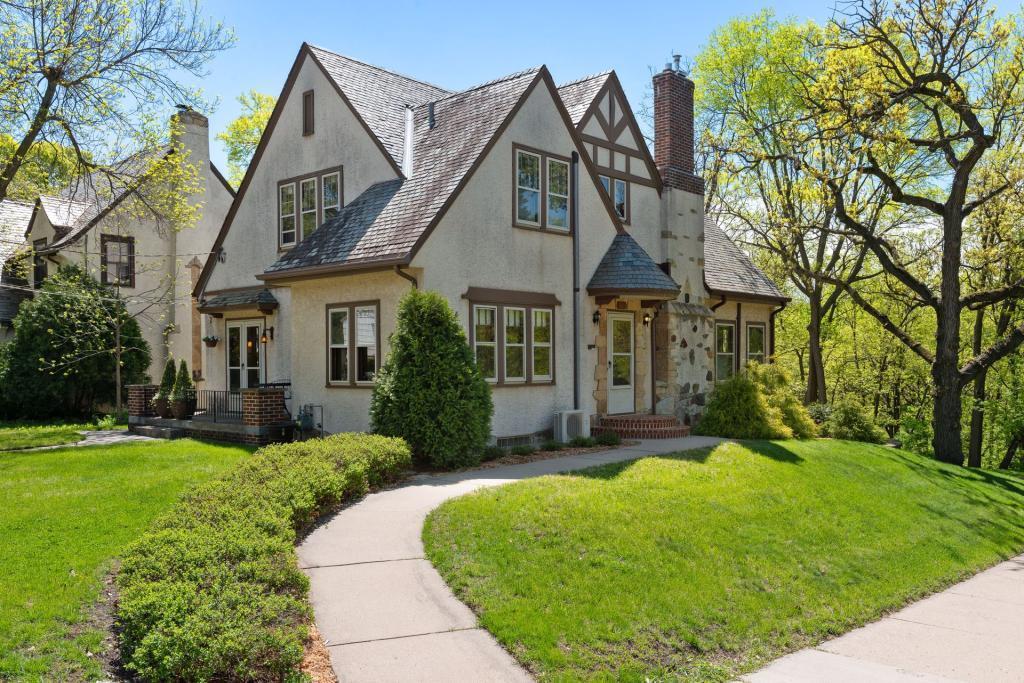5201 Penn Avenue S
Minneapolis (MN) 55419
$600,000
Closed
StatusClosed
Beds3
Baths2
Living Area2665
YR1925
School District1
DOM60
Public Remarks
Beautiful Tudor style home. Abundant light through out, the dining room opens to the terrace through French doors. The kitchen with rich cabinetry, granite countertops, new lighting and stainless-steel appliances is open to the living area and walks out to the deck with views of the creek. The main floor office is a fabulous size for working from home. The main level hardwood floors have been refinished. Three bedrooms on the upper level include a grand sized master bedroom with newer carpet and large closet. The second bedroom has a three-season porch that looks out over the creek and beautiful green spaces. Two-car attached tuck under garage shields your entry from the elements. The lower level has entry space for a mudroom and the family room has a new carpet. Beautiful exterior brickwork has been well maintained. Incredible indoor and outdoor spaces to enjoy family and friends.
Lake Information
Lake/Waterfront Name:
Minnehaha Creek (R9999052)
Lake/Waterfront:
Creek/Stream
Road Between Waterfront and Home:
No
Lake Size in Acres:
0
Lake Chain Name:
N
Lake Depth:
0
Lake Number:
R9999052
Quick Specifications
Price :
$600,000
Status :
Closed
Property Type :
Residential
Beds :
3
Year Built :
1925
Approx. Sq. Ft :
2665
School District :
1
Taxes :
$ 10797
MLS# :
5335184
Interior Features
Total Finished Sq Ft
:
3275.00
Above Ground Finished :
2045.00
Below Ground Finished :
1230.00
Foundation Size :
1230
Fireplace Y:N :
2
Baths :
2
Bath Desc :
Main Floor 1/2 Bath,Upper Level Full Bath
Lot and Location
PostalCity :
Hennepin
Zip Code :
55419
Neighborhood :
Lynnhurst
Directions :
Penn Ave; south of 50th to 52nd; Park on 52nd St.
Complex/Development/Subd :
Auditors Sub 191
Lot Description :
Tree Coverage - Light, Public Transit (w/in 6 blks)
Lot Dimensions :
57 x 138
Road Frontage :
City Street
Zoning :
Residential-Single Family
School District :
1
School District Phone :
612-668-0000
Structural Features
Class :
Residential
Basement :
Full
Exterior :
Wood Siding, Stucco, Brick/Stone
Garage :
2
Accessibility Features :
None
Roof :
Pitched, Flat, Slate
Sewer :
City Sewer/Connected
Water :
City Water/Connected
Financial Considerations
Foreclosure Status :
No
Lender Owned :
No
Potential Short Sale :
No
Latitude :
44.908524
MLS# :
5335184
Style :
Single Family Residence
Complex/Development/Subd :
Auditors Sub 191
Tax Amount :
$ 10797
Tax With Assessments :
10862.00
Tax Year :
2020


