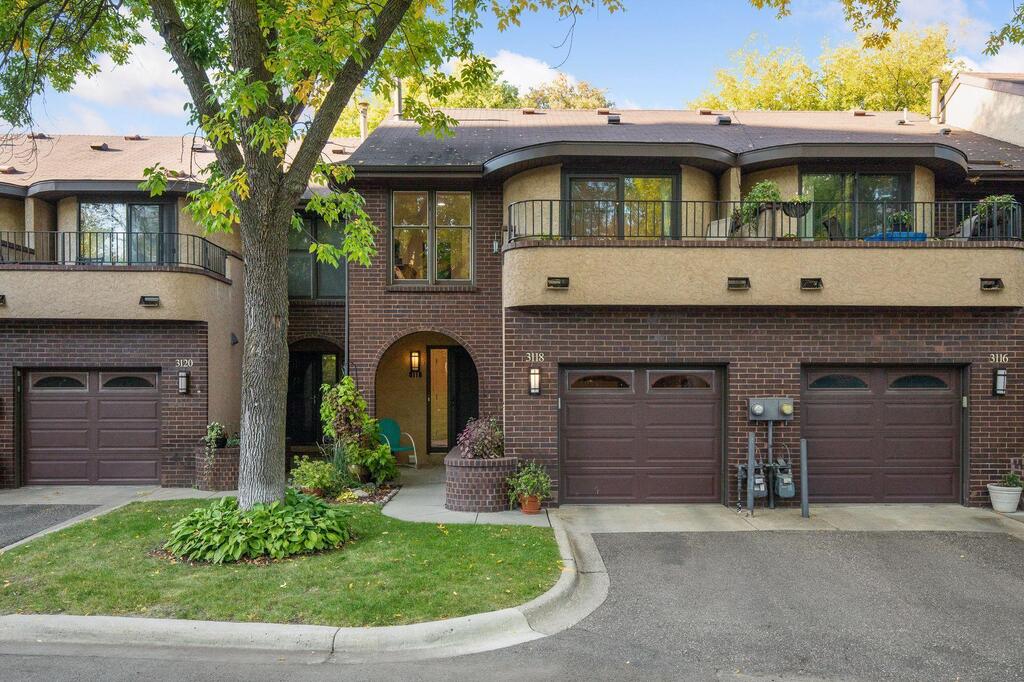3118 Dean Court
Minneapolis (MN) 55416
$475,000
Closed
StatusClosed
Beds2
Baths3
Living Area1801
YR1982
School District1
DOM18
Public Remarks
Great Cedar/Isles location! Close to everything but feels nice & secluded. Bike & walking paths out your front door. Lake of The Isles, Lake Bde Maka Ska and Cedar Lake. You will love the nice outdoor space this town home offers, large back deck with wildlife, front balcony/porch off the owners suite bedroom. Enter the large foyer with main floor half bath and coat closet, attached 1 car garage. Formal dining room. Living room with a wall of windows to the back yard, sliding door to back deck, and a wood burning fireplace. Oak floors on main floor. Open kitchen with large 7 foot island, new gas stove, stainless appliances, nice kitchen cabinets. 2 large bedrooms upstairs w/great natural light and views. Updated 3/4 bath w/walk -in shower. Lower level family room & office area, full bath, 2 storage closets, laundry rm w/ new washer & dryer & laundry tub . Fresh paint throughout , new light fixtures, new garage door opener, window treatments, carpet water heater. Move in ready & clean!
Association Information
Association Fee:
496
Assoc Fee Includes:
Array
Fee Frequency:
Monthly
Assoc Mgmt Comp:
First Service Residential
Assoc Mgmt Co Phone:
952-277-2700
Restrictions/Covts:
Mandatory Owners Assoc,Pets - Cats Allowed,Pets - Dogs Allowed,Rental Restrictions May Apply
Quick Specifications
Price :
$475,000
Status :
Closed
Property Type :
Residential
Beds :
2
Year Built :
1982
Approx. Sq. Ft :
1801
School District :
1
Taxes :
$ 5611
MLS# :
6107793
Association Fee :
496
Interior Features
Foundation Size :
720
Fireplace Y:N :
1
Baths :
3
Bath Desc :
Full Basement,Main Floor 1/2 Bath,Upper Level 3/4 Bath
Lot and Location
PostalCity :
Hennepin
Zip Code :
55416
Neighborhood :
Cedar - Isles - Dean
Directions :
Lake street to Dean Parkway, North to West 29th street, West to Dean Court, left into complex, drive until you see 3118 Dean Court on right.
Complex/Development/Subd :
Condo 0284 Calhoun Isles A Con
Lot Description :
Public Transit (w/in 6 blks), Tree Coverage - Medium
Lot Dimensions :
185x54x180x65
Road Frontage :
City Street, Cul De Sac, Paved Streets, Street Lights
Zoning :
Residential-Single Family
School District :
1
School District Phone :
612-668-0000
Structural Features
Class :
Residential
Basement :
Finished, Full
Exterior :
Brick/Stone, Stucco, Wood Siding
Garage :
1
Accessibility Features :
None
Roof :
Age Over 8 Years, Asphalt, Pitched
Sewer :
City Sewer/Connected
Water :
City Water/Connected
Financial Considerations
DPResource :
Y
Foreclosure Status :
No
Lender Owned :
No
Potential Short Sale :
No
Latitude :
44.950907
MLS# :
6107793
Style :
Townhouse Side x Side
Complex/Development/Subd :
Condo 0284 Calhoun Isles A Con
Tax Amount :
$ 5611
Tax With Assessments :
5611.0000
Tax Year :
2021


