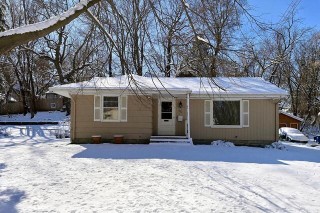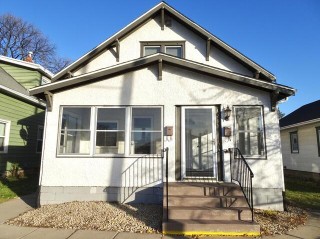Total Listings: 515
1177 Laurel Avenue Saint Paul MN 55104
$455,000Closed
Property under contract
School Dist:
625
Living Area:
2142
Beds:
5
Style:
Single Family Residence
Yr Built:
1905
Baths:
3
5628 Xerxes Avenue SEdina MN 55410
$345,000Closed
Check out this golden chance that is tailor-made for anyone looking to make some TLC equity! This home is your ticket to watching that sweet equity grow by adding your preferred updates. Property boasts of a newer roof and very large lot! Nestled in a prime spot with quick access to highways, Lake Harriet, bike trails, local shops, and a whole lot more!
School Dist:
273
Living Area:
1470
Beds:
3
Style:
Single Family Residence
Yr Built:
1953
Baths:
1
196 Sidney Street WSaint Paul MN 55107
$300,000Closed
Welcome Home to timeless elegance that meets modern convenience. This house features exquisite woodwork and hardwood floors, creating a warm and inviting atmosphere in every room. The cozy living spaces are perfect for relaxation and entertaining.
The home boasts a recently renovated kitchen with new stainless steel appliances to enhance your cooking experience. Newer windows throughout the house that allows light to flood the interiors, enhancing the home's welcoming feel. Additional updates include a newer water heater, a new electrical panel, and added air conditioning for year-round comfort.
Step outside to enjoy a beautifully designed outdoor patio with brick paving, perfect for gatherings or quiet evenings. The added mudroom provides practically and ease as you enter, while the sunlit breakfast nook offers a delightful spot to start your day.
Easy access to all the amenities of Saint Paul and the West Side, this home combines charm and functionality in a perfect package!
School Dist:
625
Living Area:
1246
Beds:
4
Style:
Single Family Residence
Yr Built:
1904
Baths:
1
6440 Wilryan Avenue Edina MN 55439
$337,500Closed
Discover the potential in this prime piece of real estate! Situated on a spacious 10,800+/- square foot lot, this property offers an exceptional opportunity for a complete remodel or a fresh start with a new build. Conveniently located near shopping centers, schools, and beautiful parks, the possibilities are endless for creating your dream home or investment project. Don't miss your chance to transform this ideally situated property into something truly special! The property is being sold as a complete renovation or tear-down. Property sold "As-is". Buyer and/or buyer's agent responsible for verifying all pertinent information deemed relevant by the prospective buyer, including but not limited to square footage, acreage, utilities, taxes, permitting, condition, school zones, HOAs, etc. The property is being sold as a complete renovation or tear-down.
School Dist:
273
Living Area:
1231
Beds:
3
Style:
Single Family Residence
Yr Built:
1941
Baths:
2
3000 Alabama Avenue SSaint Louis Park MN 55416
$428,000Closed
Delightful home on .21 acres with handsome original architectural details. Hardwood floors on main level, upper level, too! Built-in DR buffet, gorgeous banister & balusters plus "parlor" at entry - flexible uses. Glorious leaded glass windows shine in rainbows of light. Spacious kitchen/informal DR, with stainless appliances and new quartz counter tops w/under-mount sink. Upper level hosts 3 bedrooms, updated full bath plus cozy office space/reading nook, and newer tilt-pack windows. Open front porch, 3 season back porch, huge backyard patio and green space - all the places for relaxation, fun or entertainment. Fresh decor and new lighting throughout. 2 car garage w/electric vehicle charging station.
School Dist:
283
Living Area:
1994
Beds:
3
Style:
Single Family Residence
Yr Built:
1912
Baths:
2
9711 Geisler Road Eden Prairie MN 55347
$1,100,000Closed
Luxurious upgrades in this spacious two-story home. Beautiful wood floors, character-adding wainscoting, arched built-ins and passageways as well as newer lighting throughout. A fully upgraded kitchen includes curated design choices of quartz island, countertops, marble backsplash, custom hood and pot-filler. The upper level embraces a glorious sun-filled primary bedroom suite, double walk-in closets, plus a private ensuite bath with a soaking tub, separate vanities, shower. Three additional ample bedrooms plus two baths, including a J&J, complement this floor. A second-floor laundry for your convenience. The lower level has light-filled lookout windows, game room, a media/entertainment room plus a wet bar with a beverage refrigerator. A fifth bedroom, 3/4 bath plus the perfect flex area. A heated, below-ground pool w/stamped patio surround. Beautiful lighting abounds for evening gatherings. Low-maint deck overlooks the backyard. Drop zone/mudrm has extra storage leads to 3 car gar.
School Dist:
272
Living Area:
5954
Beds:
5
Style:
Single Family Residence
Yr Built:
2004
Baths:
5
87 King Street ESaint Paul MN 55107
$365,000Closed
This historic 19th-century brick home, built by Henry Lange, is a masterpiece with its dazzling infilled brickwork and high arching windows. The playful sunflower mural adds a charming touch, encapsulating the essence of a bygone era. It’s a true gem of architectural beauty and historical significance. The transformation of this historic home is truly remarkable! With new furnace, plumbing, ductwork, rewiring, and windows, it’s been brought back to life while maintaining its charming character. The addition of a cute loft in the attic, a gorgeous, fenced courtyard, and a cheerful wrap-around mural of sunflowers make it even more enchanting. Inside, the great room with bay windows and the remodeled kitchen create bright and airy spaces perfect for gatherings. The upstairs tour reveals more surprises, like a spiral staircase leading to a skylighted loft and bed nook. With an estimated $140K of improvements, this home is a masterpiece of historic beauty and modern comfort.
School Dist:
625
Living Area:
1622
Beds:
3
Style:
Single Family Residence
Yr Built:
1883
Baths:
3
400 Groveland Avenue Minneapolis MN 55403
$193,500Closed
Take in sweeping downtown views and sunsets from this coveted and well-cared for 20th floor (#2011) condo with two bathrooms, west-facing balcony, and recently updated kitchen with quartz countertops and backsplash, travertine tile floor, new plumbing and new stainless steel appliances. Rugs and carpeting have been removed. Amenities include rooftop pool, fitness center, heated garage parking, community room, and 24-hour security. The unbeatable location and breathtaking views make it perfect for those looking for a sophisticated & convenient lifestyle. Enjoy walking to the Sculpture Garden and taking the iconic walking bridge that connects the sculpture garden with Loring Park and downtown. Along with great walkability, enjoy the ease of accessing major freeways. The building has been updated with a $21 million dollar renovation. Come back for a second look at twilight for views of the midnight-blue Minneapolis skyline, ablaze with sparkling lights.
School Dist:
1
Living Area:
978
Beds:
2
Style:
High Rise
Yr Built:
1968
Baths:
2
150 Bell Street #2011Excelsior MN 55331
$535,000Closed
Fantastic opportunity to remodel or start new in downtown Excelsior for under $600k. Level lot with 68' of frontage on a quiet street between 2nd & 3rd Street. Walk to all of downtown Excelsior, the Commons and the LRT Trail.
School Dist:
276
Living Area:
946
Beds:
2
Style:
Single Family Residence
Yr Built:
1950
Baths:
1
4217 28th Avenue SMinneapolis MN 55406
$360,000Closed
Excellent Rental Location on Bus Line and Corner Restaurants. 2 Blocks to Lake Hiawatha Park and 4 Blocks to LRT Station. Great Owner-Occ Duplex to have other unit help pay the Mortgage. Property has Tier-1 rental Lic, No RR's on Truth-in-sale-of-Housing and is rent ready. One Door away from Bill's Garden Chinese Gourmet and across Street from Northern Coffee Works, Buster's alfresco & A Baker's Wife's Pastry Shop. Close to Chicago Taste Authority, Angry Catfish Coffee, Lake Hiawatha, Park, Tennis Courts, Creek and Lake Nokomis.
School Dist:
1
Living Area:
1656
Style:
Duplex Up and Down
Yr Built:
1915










